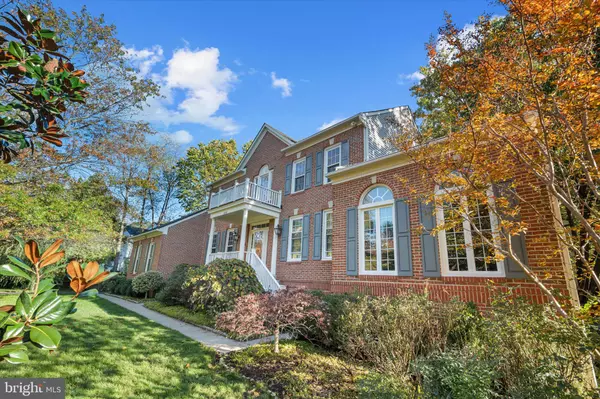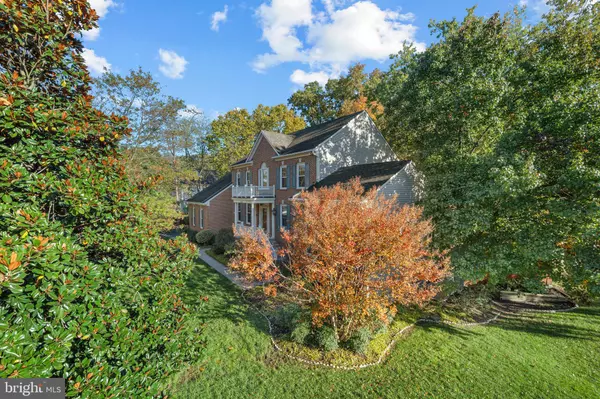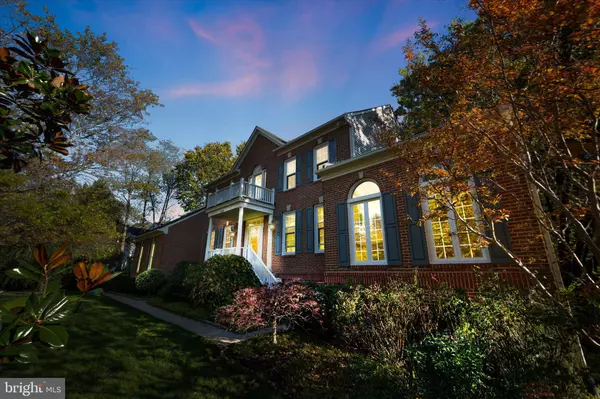
UPDATED:
Key Details
Property Type Single Family Home
Sub Type Detached
Listing Status Active
Purchase Type For Sale
Square Footage 4,885 sqft
Price per Sqft $307
Subdivision Rockpointe
MLS Listing ID VAFX2276036
Style Colonial
Bedrooms 6
Full Baths 4
Half Baths 1
HOA Fees $108/mo
HOA Y/N Y
Abv Grd Liv Area 3,456
Year Built 1993
Annual Tax Amount $12,018
Tax Year 2025
Lot Size 0.425 Acres
Acres 0.43
Property Sub-Type Detached
Source BRIGHT
Property Description
Inside, refinished hardwood floors and fresh paint create a clean, polished look the moment you walk in. The updated kitchen connects easily to the main living and dining areas, making everyday life simple and gatherings effortless. Two enclosed porches extend your living space throughout the year. One includes a hot tub that feels like a private getaway at home.
The primary suite is designed for downtime, complete with a Jacuzzi tub and generous closet space. The finished lower level adds even more flexibility with a full bar and open areas ready for a home theater, game room, or entertaining on a larger scale. Three HVAC zones help keep the entire house comfortable in every season.
The location offers a quiet, community-focused setting with the benefit of convenience. Easy access to Route 29, I-66, and the Fairfax County Parkway makes commuting into Fairfax, Tysons, and DC straightforward. Local parks, golf courses, wineries, and the historic Clifton town center are all close by, giving you great options for dining, recreation, and weekend outings.
Location
State VA
County Fairfax
Zoning 302
Rooms
Basement Daylight, Full, Fully Finished, Heated, Improved, Interior Access, Outside Entrance, Rear Entrance, Walkout Level
Interior
Interior Features Breakfast Area, Ceiling Fan(s), Dining Area, Family Room Off Kitchen, Floor Plan - Open, Kitchen - Island, Primary Bath(s), Stove - Wood, Upgraded Countertops, Wood Floors, Window Treatments, Intercom
Hot Water Natural Gas
Heating Forced Air, Zoned
Cooling Ceiling Fan(s), Central A/C, Zoned
Flooring Hardwood, Tile/Brick
Fireplaces Number 1
Fireplaces Type Fireplace - Glass Doors, Gas/Propane, Insert
Equipment Built-In Microwave, Dishwasher, Disposal, Dryer, Exhaust Fan, Icemaker, Microwave, Oven/Range - Gas, Refrigerator, Stove, Washer, Water Heater
Fireplace Y
Window Features Double Pane,Screens
Appliance Built-In Microwave, Dishwasher, Disposal, Dryer, Exhaust Fan, Icemaker, Microwave, Oven/Range - Gas, Refrigerator, Stove, Washer, Water Heater
Heat Source Natural Gas
Exterior
Exterior Feature Deck(s), Patio(s)
Parking Features Garage - Side Entry, Garage Door Opener, Inside Access
Garage Spaces 2.0
Amenities Available Common Grounds, Club House, Pool - Outdoor, Recreational Center, Swimming Pool, Tennis Courts
Water Access N
Accessibility None
Porch Deck(s), Patio(s)
Attached Garage 2
Total Parking Spaces 2
Garage Y
Building
Lot Description Corner, Landscaping, Backs to Trees
Story 3
Foundation Block
Above Ground Finished SqFt 3456
Sewer Public Sewer
Water Public
Architectural Style Colonial
Level or Stories 3
Additional Building Above Grade, Below Grade
New Construction N
Schools
Elementary Schools Willow Springs
Middle Schools Lanier
High Schools Fairfax
School District Fairfax County Public Schools
Others
HOA Fee Include Common Area Maintenance,Insurance,Management,Reserve Funds,Road Maintenance,Snow Removal,Trash,Pool(s)
Senior Community No
Tax ID 0553 08 0068
Ownership Fee Simple
SqFt Source 4885
Security Features Main Entrance Lock,Smoke Detector,Electric Alarm,Security System
Special Listing Condition Standard

GET MORE INFORMATION





