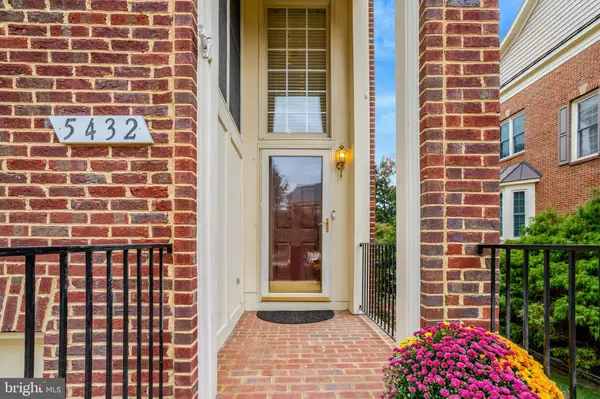
UPDATED:
Key Details
Property Type Townhouse
Sub Type End of Row/Townhouse
Listing Status Active
Purchase Type For Sale
Square Footage 3,485 sqft
Price per Sqft $279
Subdivision Ridges At Edsall
MLS Listing ID VAFX2273406
Style Traditional
Bedrooms 4
Full Baths 4
Half Baths 1
HOA Fees $450/qua
HOA Y/N Y
Abv Grd Liv Area 2,860
Year Built 2003
Available Date 2025-10-31
Annual Tax Amount $10,654
Tax Year 2025
Lot Size 3,224 Sqft
Acres 0.07
Property Sub-Type End of Row/Townhouse
Source BRIGHT
Property Description
Freshly painted from top to bottom and enhanced with designer light fixtures, this home shines with modern updates. Hardwood floors flow throughout, adding warmth and elegance to every room. A mixture of custom blinds and crisp white shutters on all the windows allow for filtering the sun just perfectly throughout the day.
The main level features an open-concept layout with just the right balance of separation. White kitchen cabinets with under-mount lighting, beautiful granite countertops, a gas cooktop, double oven, and large additional breakfast room/seating area allow for the most ambitious of cooks to thrive. The dedicated dining area gives the ability to host lovely dinner parties or to help with homework (while not being reminded of dirty dishes). The gracious living room is well appointed with a gas fireplace with marble surround, multiple seating areas and walk out access to the deck—perfect for relaxing or entertaining. This level also includes a convenient powder room and dedicated office looking out to the tree line.
Upstairs, the large and luxurious primary suite includes a comfortable seating area and generous walk-in closet with an elegant ensuite bath with soaking tub, rain head shower, private toilet area, and double vanity. Laundry on the bedroom level adds everyday convenience. Two more ample bedrooms round out this level. The top floor offers a versatile fourth bedroom with multiple walk-in closets and ensuite bathroom—ideal for guests, hobbies, or a private suite.
The lower-level recreation room with a full bath and an additional gas fireplace provides a cozy additional living room / tv / hang out space and opens to a walk-out patio with a manicured lawn and fenced-in yard. The oversized two car garage with storage area and heavy-duty storage racks as well as a Tesla charger will make everyone in the home happy.
Just move in! — new water heater (2025), one AC handler (2025) and the other one (2023), refrigerator (2021), washing machine (2021), roof (2018).
Commuting is a breeze with quick access to I-95, I-395, and the Van Dorn Metro, plus a bus stop right in the neighborhood. So close to all of Alexandria, Kingstowne, Springfield, Pentagon, National Landing, DC.
While this boutique community of 24 townhouses doesn't have it's own pool (hence the very reasonable quarterly HOA fee) residents enjoy nearby amenities including the Bren Mar Pool Association (check with them for dues and availability) with swimming, diving, children's pool, tennis courts, volleyball courts, horseshoes, basketball courts, tether ball, ping pong and bbq grills, not to mention Bren Mar Park with scenic trails and playgrounds. Ben Brenman Park, Holmes Run Trail, and several other green spaces are also close by, as well as Alexandria City and Kingstowne Libraries. Grocery, restaurants, gyms, breweries all within minutes around your new home!
Location
State VA
County Fairfax
Zoning 180
Rooms
Basement Daylight, Full, Front Entrance, Fully Finished, Garage Access, Improved, Interior Access, Outside Entrance, Rear Entrance, Walkout Level, Windows
Interior
Hot Water Natural Gas
Heating Forced Air, Heat Pump(s), Zoned
Cooling Central A/C, Heat Pump(s), Ceiling Fan(s), Zoned
Fireplaces Number 2
Fireplace Y
Heat Source Natural Gas
Exterior
Parking Features Additional Storage Area, Garage - Front Entry, Inside Access, Oversized
Garage Spaces 4.0
Water Access N
Accessibility None
Attached Garage 2
Total Parking Spaces 4
Garage Y
Building
Story 4
Foundation Permanent
Above Ground Finished SqFt 2860
Sewer Public Sewer
Water Public
Architectural Style Traditional
Level or Stories 4
Additional Building Above Grade, Below Grade
New Construction N
Schools
School District Fairfax County Public Schools
Others
Senior Community No
Tax ID 0812 13 0010
Ownership Fee Simple
SqFt Source 3485
Special Listing Condition Standard

GET MORE INFORMATION





