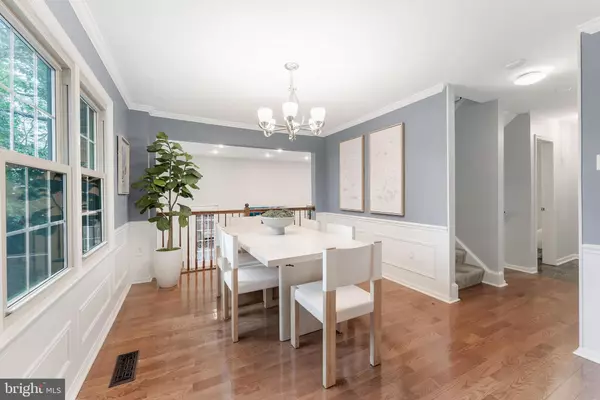
UPDATED:
Key Details
Property Type Townhouse
Sub Type End of Row/Townhouse
Listing Status Pending
Purchase Type For Sale
Square Footage 2,800 sqft
Price per Sqft $285
Subdivision Seven Oaks
MLS Listing ID VAFX2265272
Style Colonial
Bedrooms 3
Full Baths 3
Half Baths 1
HOA Fees $1,000/ann
HOA Y/N Y
Abv Grd Liv Area 1,932
Year Built 1980
Available Date 2025-09-26
Annual Tax Amount $8,597
Tax Year 2025
Lot Size 2,744 Sqft
Acres 0.06
Property Sub-Type End of Row/Townhouse
Source BRIGHT
Property Description
MAIN LEVEL HIGHLIGHTS
- Bright living room with 20-foot ceilings and walkout to a private, landscaped patio
- Formal dining room and eat-in kitchen with modern updates
- Mudroom entry and a powder room for guests
- Two spacious family rooms offering flexibility for entertaining, a home office, or movie nights
- Perfect commuter location just minutes to Metro and major roadways
UPSTAIRS
- Spacious primary suite with custom closets and an expanded spa-style bath featuring dual vanities
- Two additional bedrooms with brand-new carpet and a full bath
LOWER LEVEL
- Cozy family room and full bath
- Bonus room/bedroom ideal for a home office, guest suite, or playroom
- Dedicated laundry and storage space with tons of extra storage
RECENT UPDATES
- Refrigerator (2025)
- Whole-home air purifier (2023)
- Hot water heater (2022)
- Water filter (2022)
- Relined chimney with stainless steel flue (2020)
- 14” attic insulation (2020)
COMMUTERS DREAM
- Minutes to East Falls Church Metro and West Falls Church Metro
- Easy access to Rt 50, I-66, and I-495 and bus
- Close to shopping, dining, and the vibrant heart of Falls Church City with year round farmers market
- Close to Mosaic District, Target, Whole Foods, Trader Joes, Home Depot and so much more
This home is freshly painted, move-in ready, and one of the largest townhomes in the neighborhood—a rare find that will not last long.
Location
State VA
County Fairfax
Zoning 212
Rooms
Other Rooms Living Room, Dining Room, Family Room, Breakfast Room, Laundry, Office
Basement Fully Finished
Interior
Hot Water Electric
Heating Heat Pump(s)
Cooling Central A/C
Flooring Carpet, Engineered Wood
Fireplaces Number 1
Equipment Dishwasher, Disposal, Dryer, Extra Refrigerator/Freezer, Microwave, Washer, Stove, Refrigerator
Fireplace Y
Appliance Dishwasher, Disposal, Dryer, Extra Refrigerator/Freezer, Microwave, Washer, Stove, Refrigerator
Heat Source Electric
Laundry Basement
Exterior
Garage Spaces 2.0
Water Access N
Roof Type Shingle
Accessibility None
Total Parking Spaces 2
Garage N
Building
Story 3
Foundation Brick/Mortar
Above Ground Finished SqFt 1932
Sewer Public Sewer
Water Public
Architectural Style Colonial
Level or Stories 3
Additional Building Above Grade, Below Grade
Structure Type Dry Wall,2 Story Ceilings,Vaulted Ceilings
New Construction N
Schools
Elementary Schools Beech Tree
Middle Schools Glasgow
High Schools Justice
School District Fairfax County Public Schools
Others
HOA Fee Include Snow Removal,Common Area Maintenance
Senior Community No
Tax ID 0513 31 0009A
Ownership Fee Simple
SqFt Source 2800
Acceptable Financing Cash, Conventional
Listing Terms Cash, Conventional
Financing Cash,Conventional
Special Listing Condition Standard

GET MORE INFORMATION





