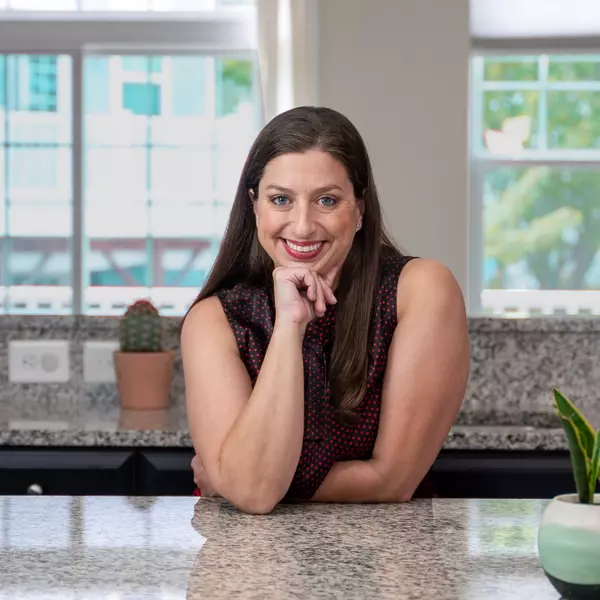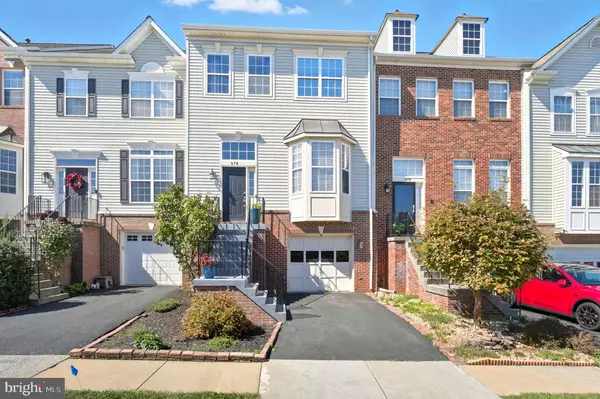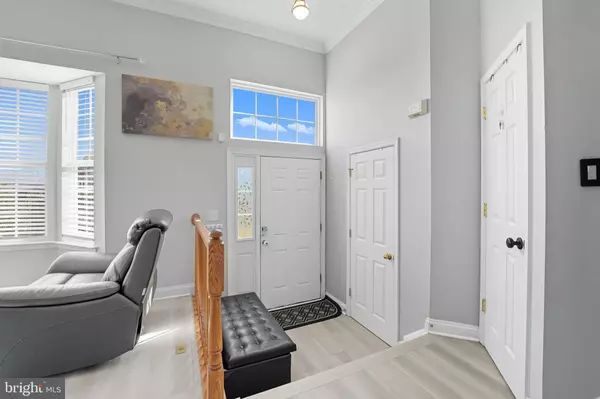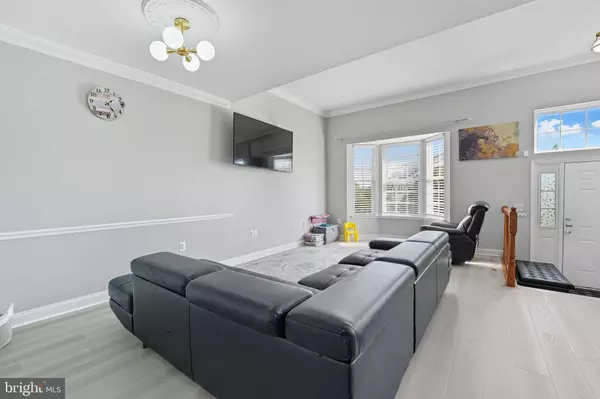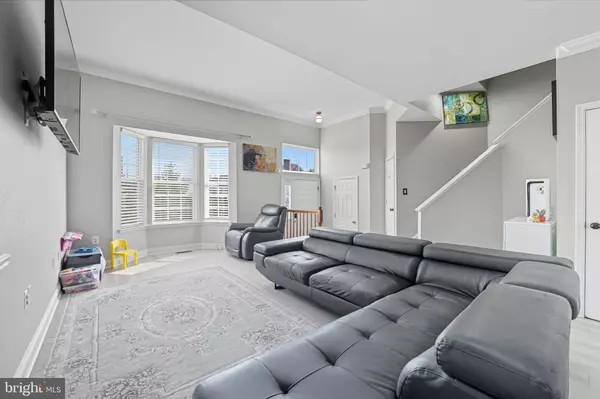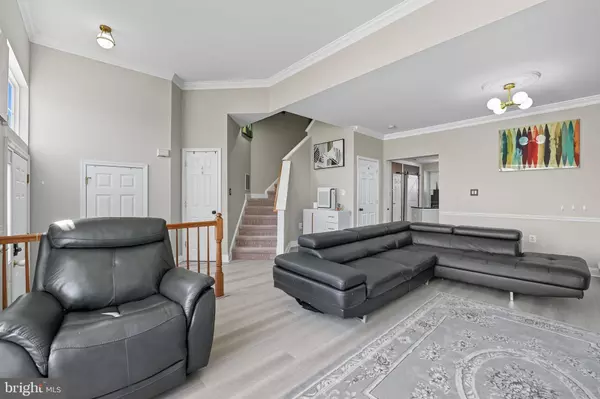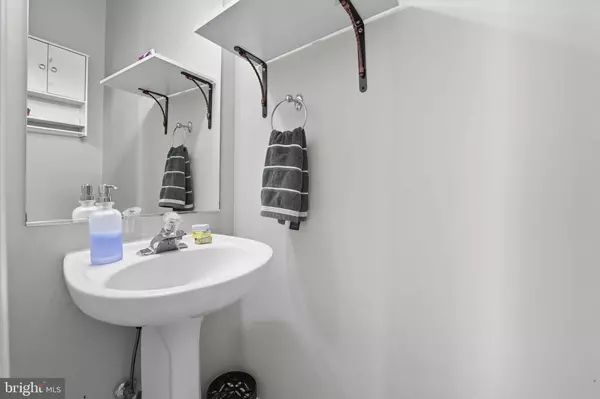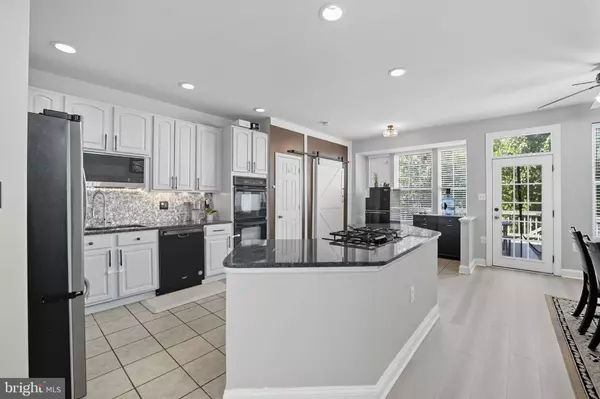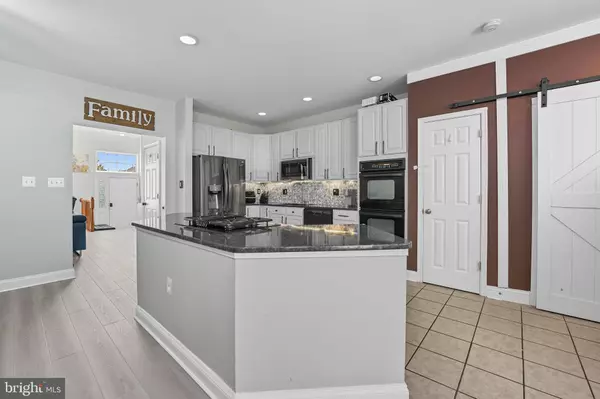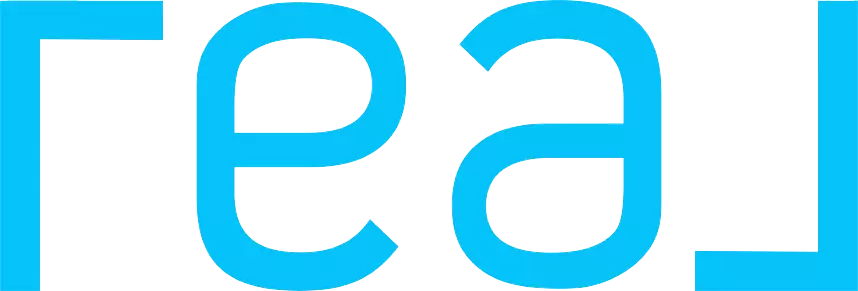
GALLERY
PROPERTY DETAIL
Key Details
Sold Price $596,0004.6%
Property Type Townhouse
Sub Type Interior Row/Townhouse
Listing Status Sold
Purchase Type For Sale
Square Footage 2, 548 sqft
Price per Sqft $233
Subdivision Tavistock Farms
MLS Listing ID VALO2107970
Sold Date 11/12/25
Style Other
Bedrooms 3
Full Baths 2
Half Baths 2
HOA Fees $115/mo
HOA Y/N Y
Abv Grd Liv Area 2,548
Year Built 2002
Available Date 2025-10-02
Annual Tax Amount $5,827
Tax Year 2025
Lot Size 2,178 Sqft
Acres 0.05
Property Sub-Type Interior Row/Townhouse
Source BRIGHT
Location
State VA
County Loudoun
Zoning LB:PRN
Rooms
Other Rooms Living Room, Dining Room, Primary Bedroom, Bedroom 2, Bedroom 3, Kitchen, Game Room, Family Room, Foyer, Breakfast Room, Other
Basement Walkout Level
Building
Lot Description No Thru Street
Story 3
Foundation Permanent
Above Ground Finished SqFt 2548
Sewer Public Sewer
Water Public
Architectural Style Other
Level or Stories 3
Additional Building Above Grade, Below Grade
Structure Type 9'+ Ceilings,Cathedral Ceilings
New Construction N
Interior
Interior Features Kitchen - Island, Dining Area, Combination Dining/Living, Breakfast Area, Family Room Off Kitchen, Kitchen - Gourmet, Primary Bath(s), Floor Plan - Open
Hot Water 60+ Gallon Tank
Heating Floor Furnace, Humidifier
Cooling Ceiling Fan(s), Central A/C
Fireplaces Number 1
Equipment Dishwasher, Cooktop, Disposal, Dryer, Washer, Humidifier, Refrigerator, Icemaker, Stove, Oven - Wall, Oven - Double
Fireplace Y
Window Features Screens,Double Pane
Appliance Dishwasher, Cooktop, Disposal, Dryer, Washer, Humidifier, Refrigerator, Icemaker, Stove, Oven - Wall, Oven - Double
Heat Source Natural Gas
Exterior
Exterior Feature Deck(s)
Parking Features Garage Door Opener
Garage Spaces 1.0
Amenities Available Pool - Outdoor, Tennis Courts, Tot Lots/Playground, Jog/Walk Path, Common Grounds
Water Access N
View Scenic Vista, Trees/Woods
Accessibility None
Porch Deck(s)
Attached Garage 1
Total Parking Spaces 1
Garage Y
Schools
High Schools Heritage
School District Loudoun County Public Schools
Others
Senior Community No
Tax ID 190177372000
Ownership Fee Simple
SqFt Source 2548
Special Listing Condition Standard
SIMILAR HOMES FOR SALE
Check for similar Townhouses at price around $596,000 in Leesburg,VA

Pending
$714,990
222 CHIANTI TER SE, Leesburg, VA 20175
Listed by SM Brokerage, LLC3 Beds 4 Baths 2,469 SqFt
Under Contract
$899,000
411 BICKSLER SQ SE, Leesburg, VA 20175
Listed by Long & Foster Real Estate, Inc.4 Beds 5 Baths 2,760 SqFt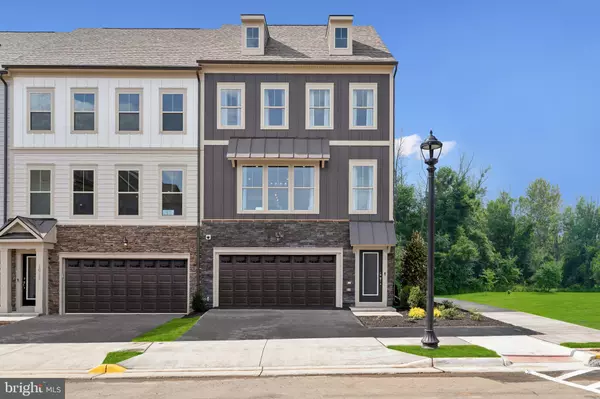
Active
$833,140
229 CHIANTI TER SE, Leesburg, VA 20175
Listed by SM Brokerage, LLC3 Beds 5 Baths 2,834 SqFt
CONTACT
