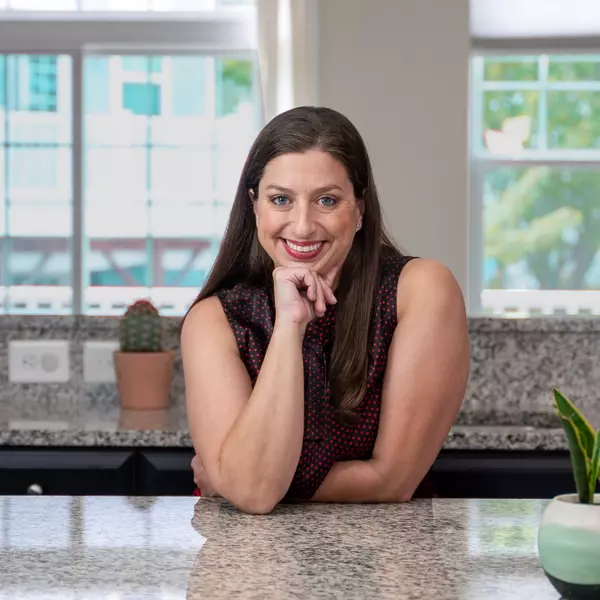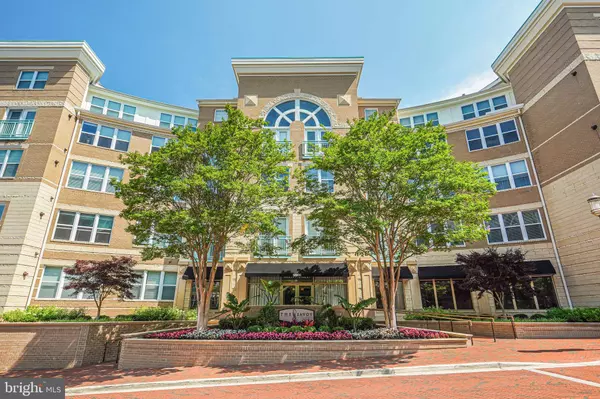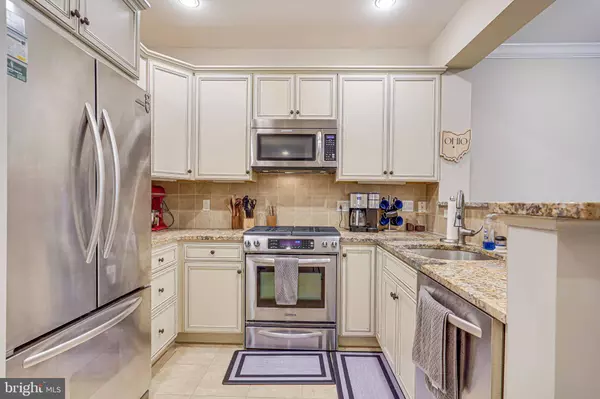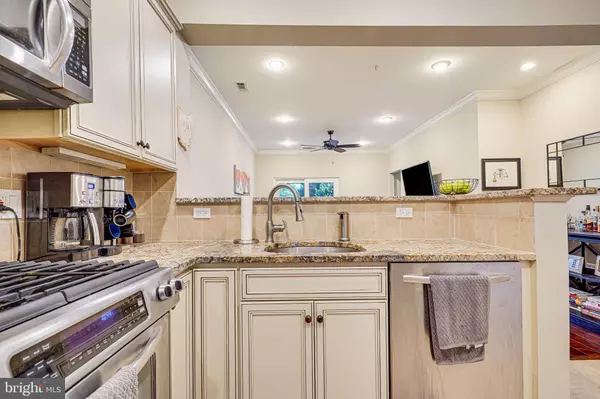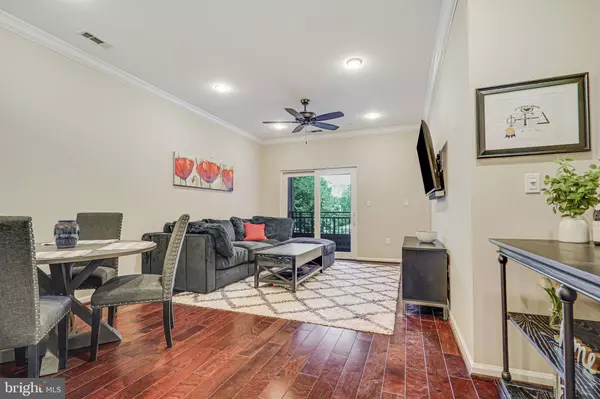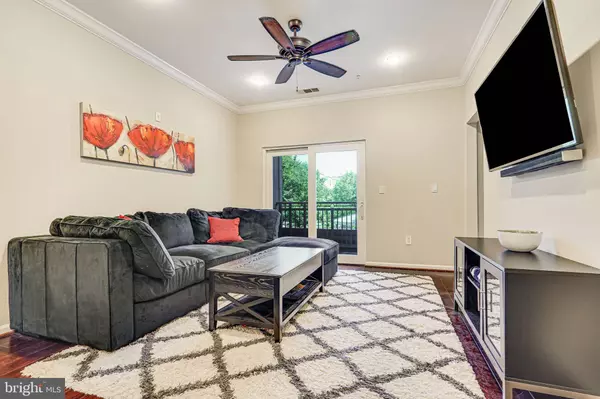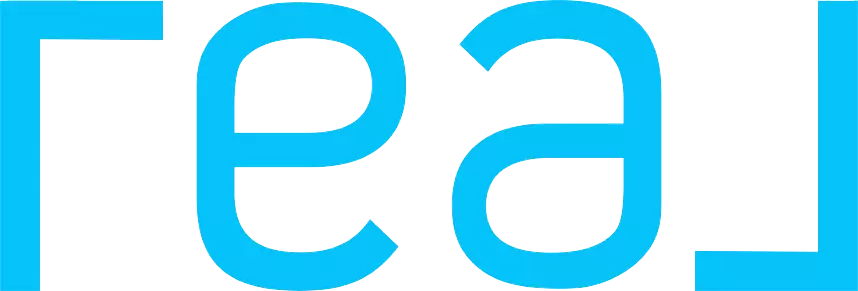
GALLERY
PROPERTY DETAIL
Key Details
Sold Price $477,0000.4%
Property Type Condo
Sub Type Condo/Co-op
Listing Status Sold
Purchase Type For Sale
Square Footage 945 sqft
Price per Sqft $504
Subdivision Savoy At Reston Town Center
MLS Listing ID VAFX2226352
Sold Date 04/30/25
Style Contemporary
Bedrooms 2
Full Baths 2
Condo Fees $567/mo
HOA Y/N N
Abv Grd Liv Area 945
Year Built 2004
Available Date 2025-03-13
Annual Tax Amount $4,833
Tax Year 2025
Property Sub-Type Condo/Co-op
Source BRIGHT
Location
State VA
County Fairfax
Zoning 370
Rooms
Other Rooms Living Room, Dining Room, Primary Bedroom, Bedroom 2, Kitchen, Bathroom 2, Primary Bathroom
Main Level Bedrooms 2
Building
Story 1
Unit Features Garden 1 - 4 Floors
Above Ground Finished SqFt 945
Sewer Public Sewer
Water Public
Architectural Style Contemporary
Level or Stories 1
Additional Building Above Grade, Below Grade
New Construction N
Interior
Interior Features Ceiling Fan(s), Wood Floors, Walk-in Closet(s), Upgraded Countertops, Bathroom - Tub Shower, Recessed Lighting, Primary Bath(s), Kitchen - Gourmet, Floor Plan - Open, Combination Dining/Living
Hot Water Natural Gas
Heating Forced Air
Cooling Central A/C, Ceiling Fan(s)
Equipment Built-In Microwave, Dryer, Washer, Dishwasher, Disposal, Refrigerator, Stove
Fireplace N
Appliance Built-In Microwave, Dryer, Washer, Dishwasher, Disposal, Refrigerator, Stove
Heat Source Natural Gas
Laundry Dryer In Unit, Washer In Unit
Exterior
Exterior Feature Deck(s)
Parking Features Underground
Garage Spaces 2.0
Amenities Available Billiard Room, Club House, Common Grounds, Concierge, Elevator, Exercise Room, Meeting Room, Party Room, Pool - Outdoor, Security
Water Access N
Accessibility None
Porch Deck(s)
Attached Garage 2
Total Parking Spaces 2
Garage Y
Schools
High Schools South Lakes
School District Fairfax County Public Schools
Others
Pets Allowed Y
HOA Fee Include Insurance,Management,Pool(s)
Senior Community No
Tax ID 0171 30 0216
Ownership Condominium
SqFt Source 945
Security Features 24 hour security,Desk in Lobby,Main Entrance Lock,Resident Manager
Acceptable Financing FHA, Cash, Conventional, VA
Listing Terms FHA, Cash, Conventional, VA
Financing FHA,Cash,Conventional,VA
Special Listing Condition Standard
Pets Allowed Dogs OK, Cats OK, Size/Weight Restriction
SIMILAR HOMES FOR SALE
Check for similar Condos at price around $477,000 in Reston,VA

Pending
$575,000
1830 FOUNTAIN DR #1106, Reston, VA 20190
Listed by e Venture LLC2 Beds 2 Baths 1,369 SqFt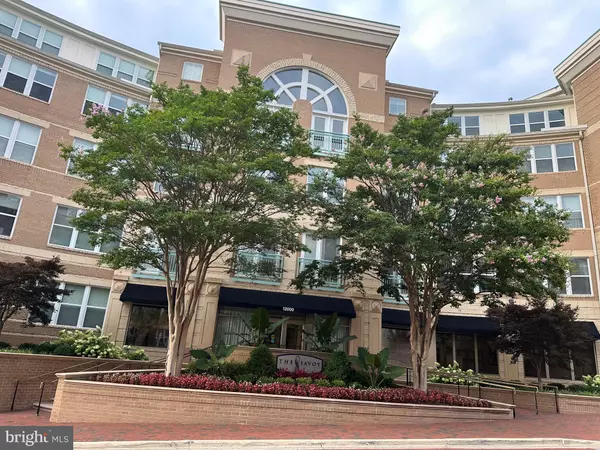
Active
$340,000
12000 MARKET ST #311, Reston, VA 20190
Listed by Fairfax Realty of Tysons1 Bed 1 Bath 754 SqFt
Active
$319,000
12001 MARKET ST #T35, Reston, VA 20190
Listed by Samson Properties1 Bed 1 Bath 745 SqFt
CONTACT
